Rose Thampy of Edom Architects talks about balancing the contemporary with the vernacular to create a rustic forest home on a stunning coffee estate in Coorg, Karnataka
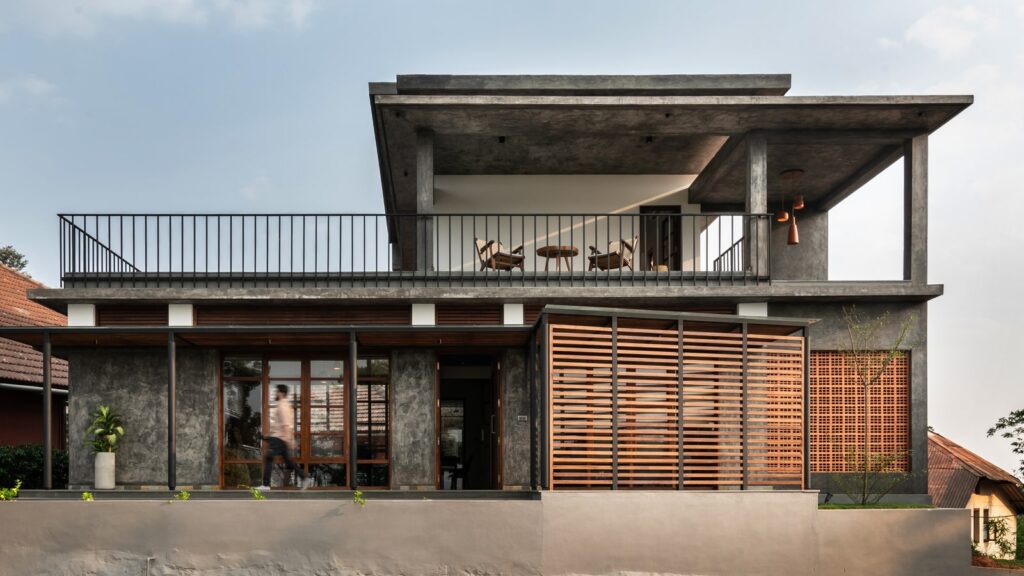
Kochi-based architecture firm Edom Architects had the rare privilege of designing a weekend home in one of the most stunning landscapes of the country: a 2,000-acre Coorg coffee estate. A rustic, two-storey, 1,750-square-foot structure, Kutta Estate House is an homage to its environment, and is carefully crafted not just to be a warm, comfortable home in its own right, but an immersion into the luscious greenery of its surroundings.
The plantation, which is rich with a variety of wildlife in addition to the coffee plants, is almost like a forest of its own right. Lead architects Rose Thampy and Joseph T. Kallivayalil wanted to preserve the sensory experience of the environment, and kept the design earthy and rustic, as opposed to contemporary or overly ornamented. “We also decided to build a viewing deck,” Thampy says, “since one side of the site offers a stunning view of the Western Ghats.”
Cement-textured finishing on the exterior walls allows the building to blend into its environment. Large windows allow the home to remain open to the surrounding greenery, and also promote cross-ventilation throughout the interiors, while wooden louvres and jalis allow for the control of the airflow. “It was a very minimalistic concept, but I didn’t want to create a contemporary minimalistic feel,” says Thampy, adding, “The screen and wood added a little bit of vernacular style to the design.”
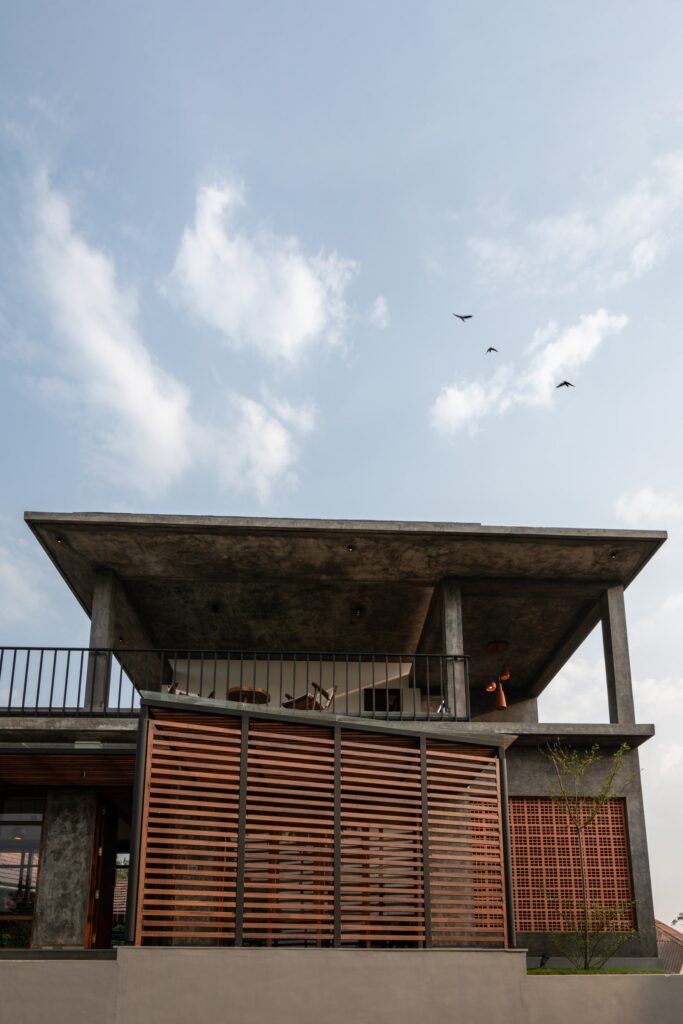
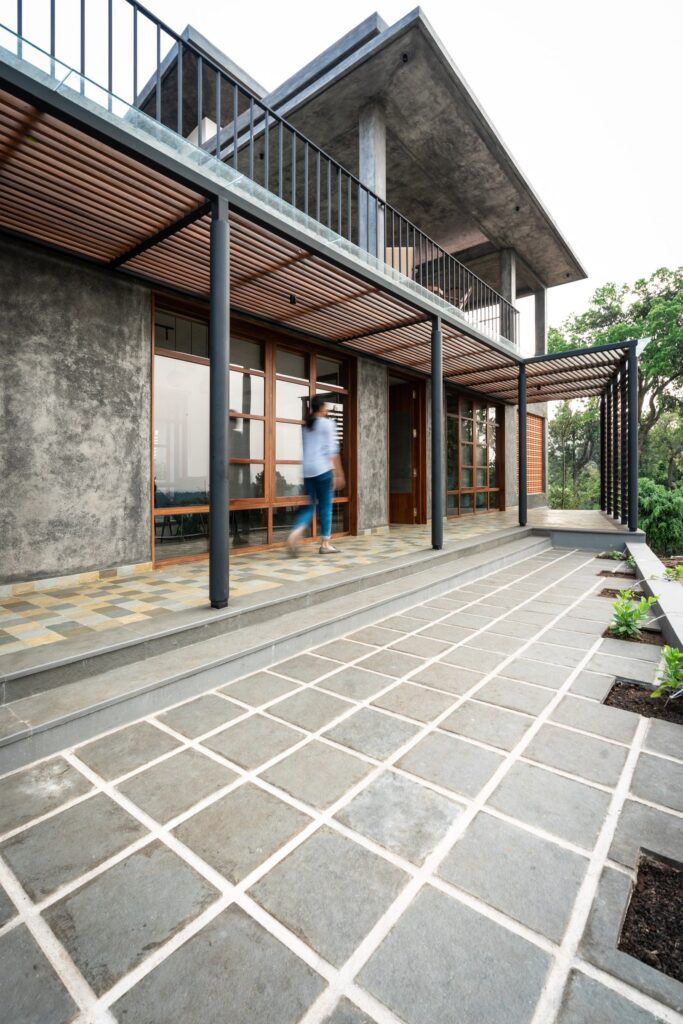
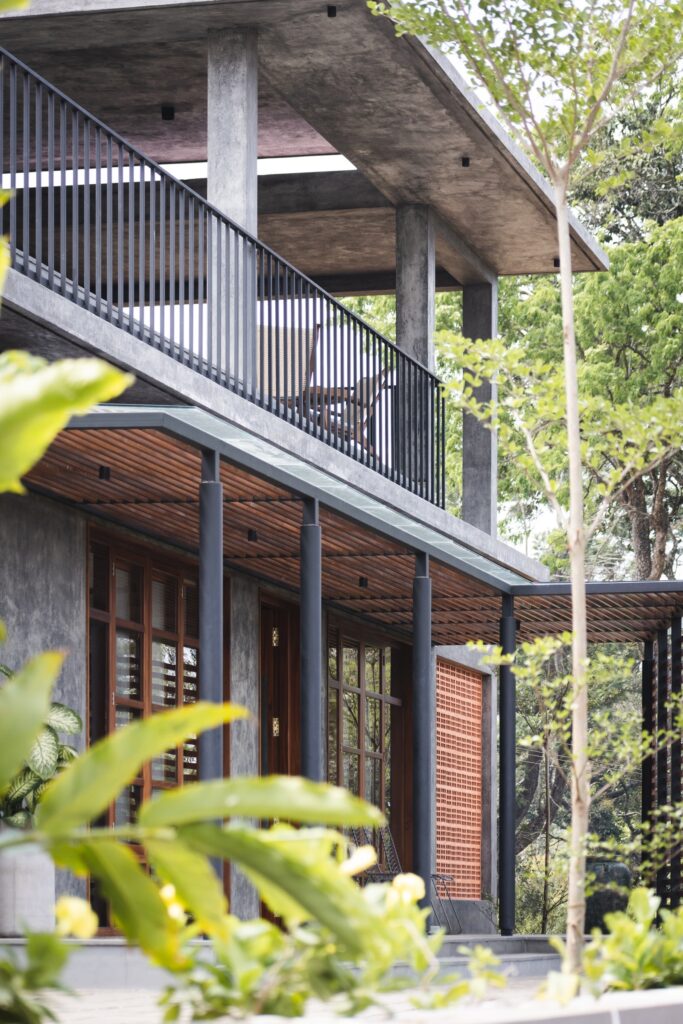
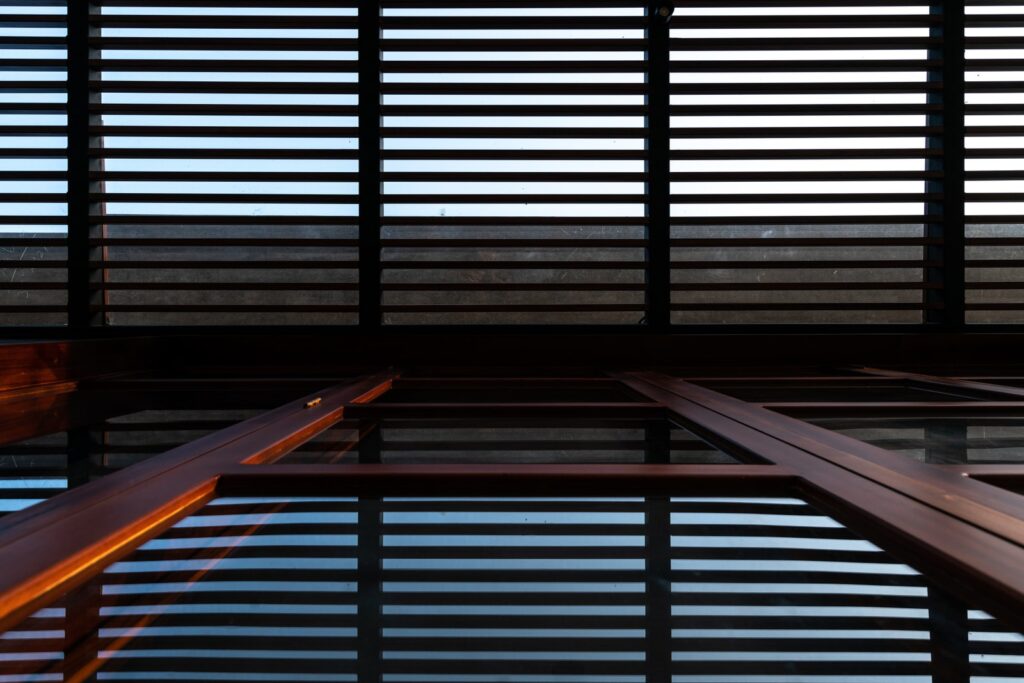
The interiors see a flourish of natural stones—from sandstone to slate and natural granite. The use of lime-yellow sandstone for the flooring enhances the sense of space and interconnectivity throughout the house. “We thought of sticking to one or two colours for the interiors, since the space is very small,” says Thampy, “but I wanted each space to have a slightly different feeling.”
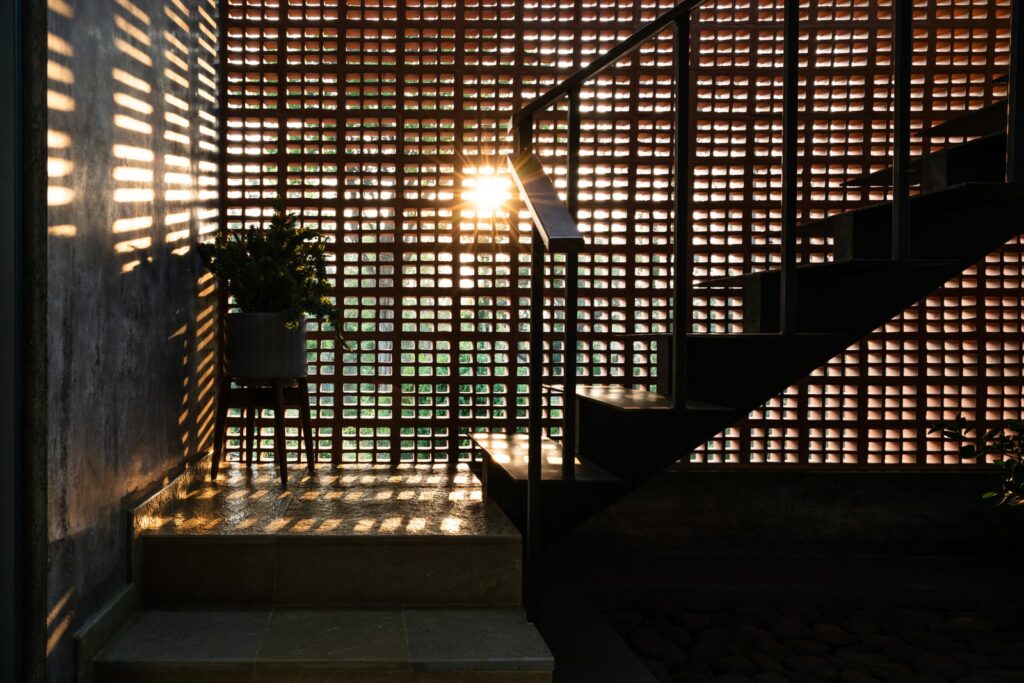
Lounge and Dining Area
The entrance foyer breaks off into a combined lounge and dining area, which also includes a kitchenette. “We needed to create a subtle segregation between the living space and the dining and kitchenette,” says Thampy, “so we created a small deviation in the flooring pattern.” The staircase that leads to the top floor was crafted in metal, so as to reduce its sense of bulk, with a matte-black finishing that allowed it to blend into the grey-toned palette of the structure. An outdoor seating area leads from the dining space into the garden, offering a seamless transition between the interior and the environment outside. The home also has an outdoor kitchen, which is accessible from the dining room but also allows for food to be easily served outdoors. Much of the furniture and ornamental lighting is sourced from Mysore, Kochi and Bengaluru, while two large ceramic pots from Chettinad bring in a touch of the old world. Finally, two pig statuettes from Coorg make for a playful homage to the wildlife on the estate.
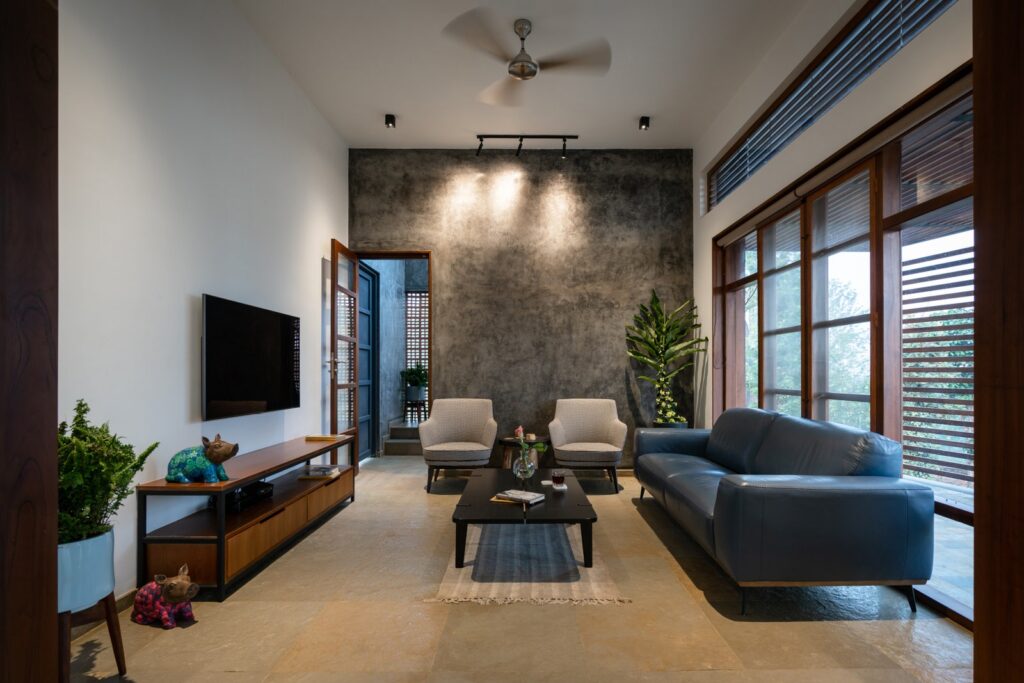
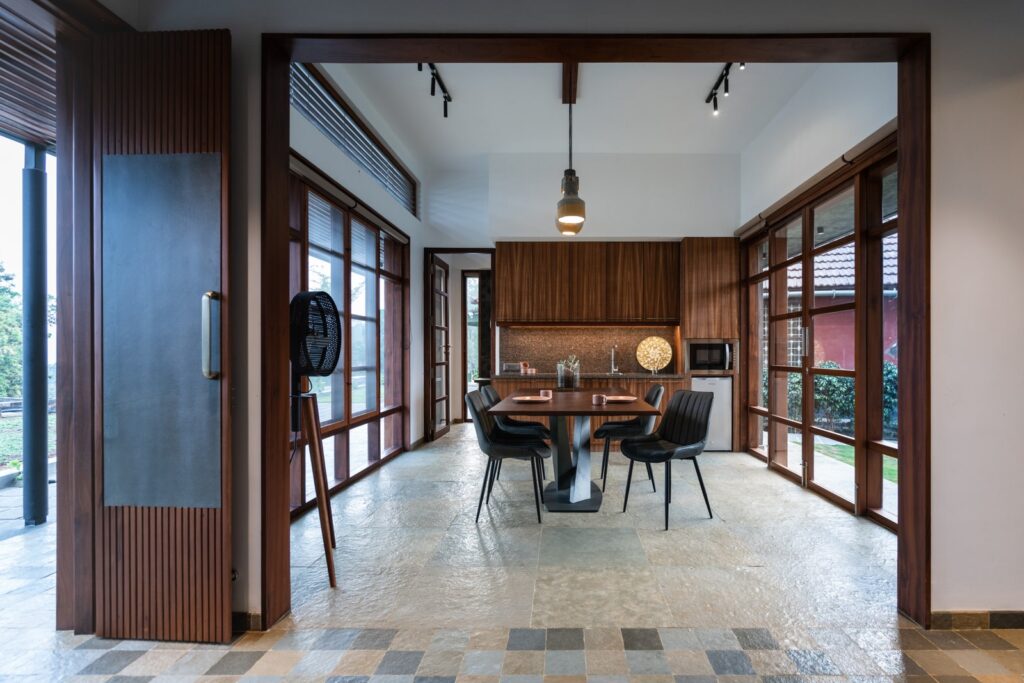

Viewing Deck
A significant portion of the first floor is dedicated to the viewing deck, which is underlined with slate flooring, so as not to distract from the true hero of the space: the view. A unique piece of furniture is the centre table, crafted from the stem of a coffee plant sourced from the estate itself.
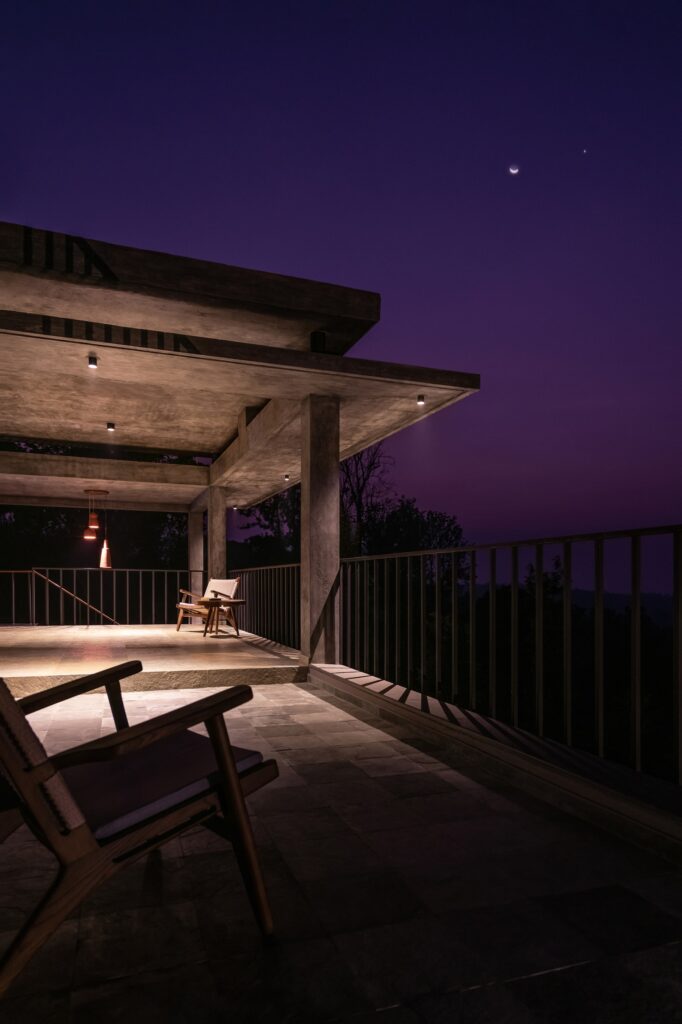
Bedrooms
Two bedrooms—one each on the ground and first floors—see a continuation of the sandstone flooring, but are also warmed by rich wood tones of the furniture and window frames. Subtle textural details, like a patterned rug or vibrantly upholstered sofa, infuse the rooms with colour, but allow the space to feel open, warm and welcoming. In the first-floor bedroom, an abstract painting in blue sets the theme for the property: it is a pop of colour that accentuates the rustic nature of the space, while also serving as a visual complement to the climate.
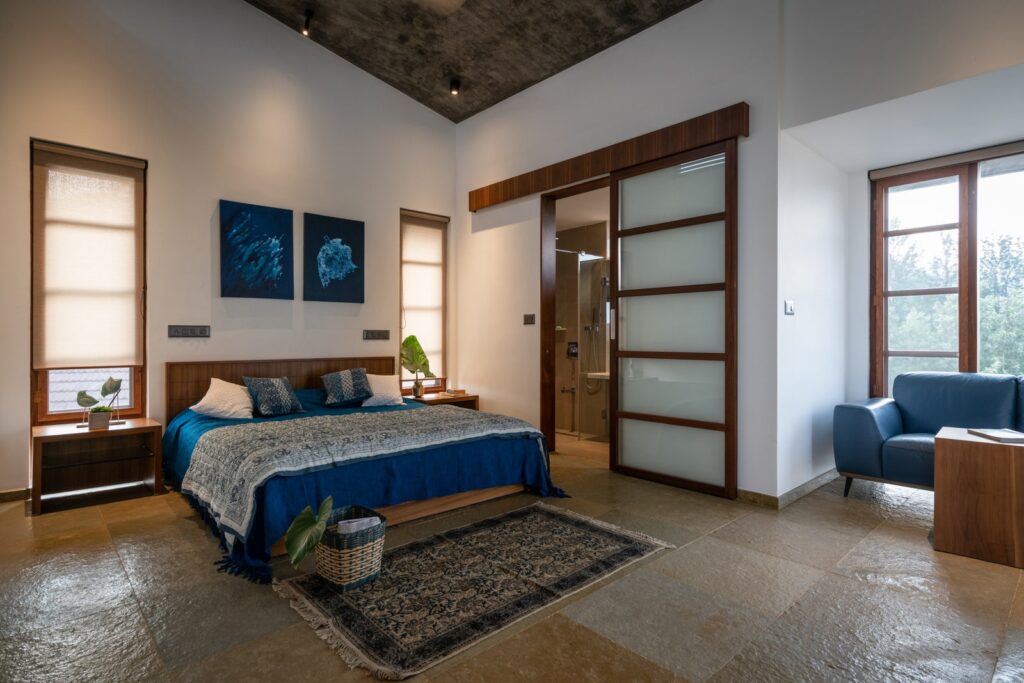
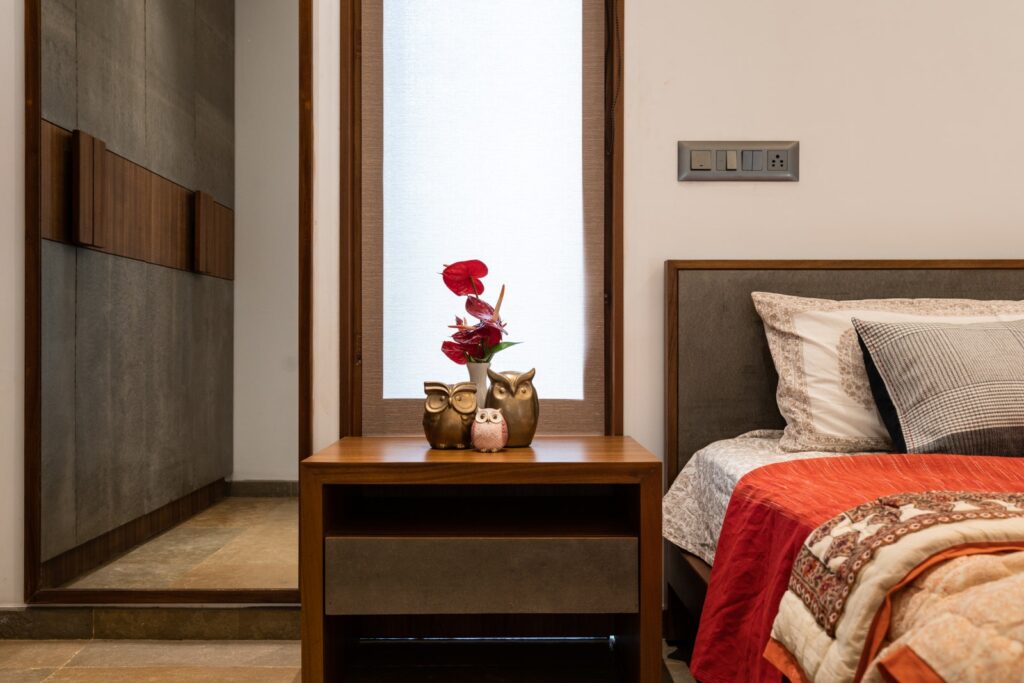
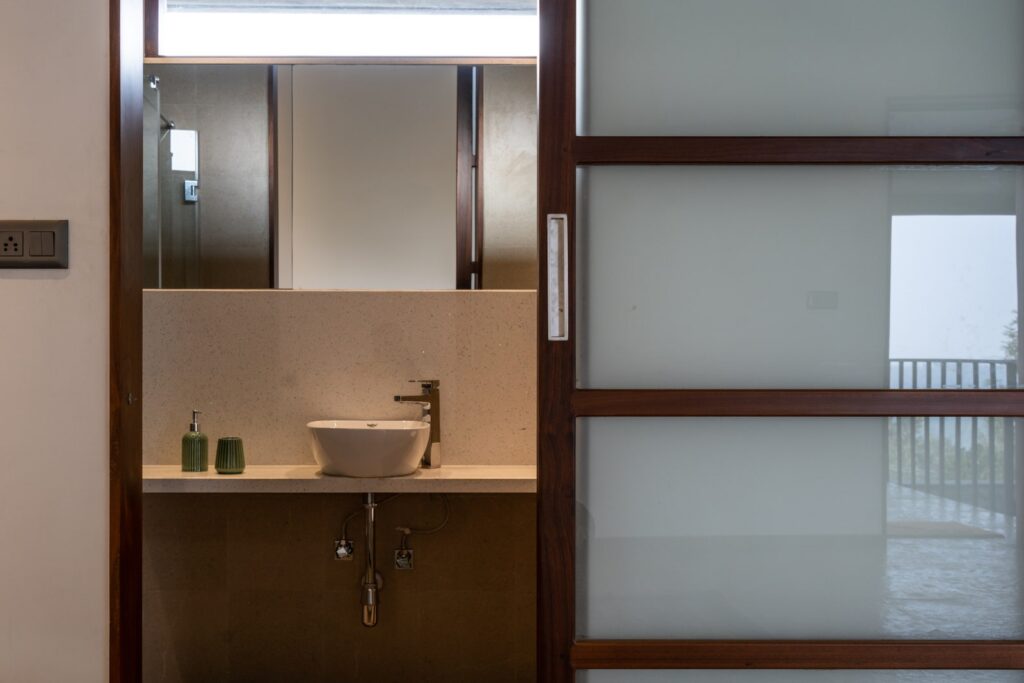
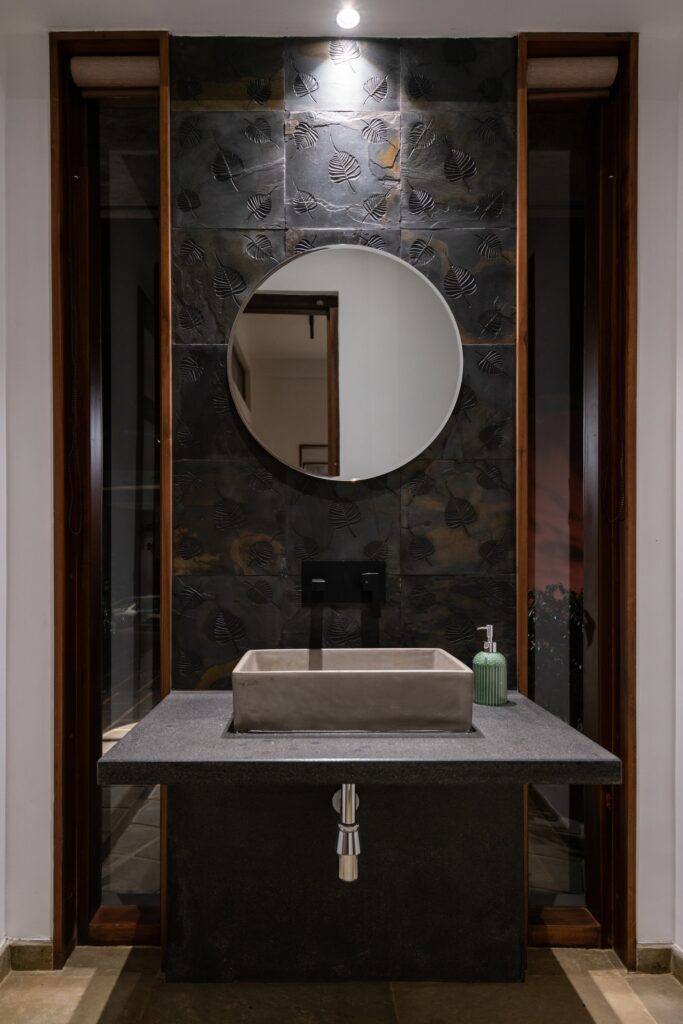
Lighting
All architectural lighting has been sourced from Kochi, and has been designed to create a warm ambience throughout the home. Track lighting in the TV lounge highlights the cement texture of the walls, while decorative pendant lights from Bengaluru double as pieces of art. Clay pendant lights over the staircase reflect the rustic tones of the jali, and also allow the staircase area to seemingly merge with the outdoors. On the first floor, matt-black ceiling-mounted lights blend into the palette and allow the eye to focus instead on the views of the estate, and the Western Ghats beyond.
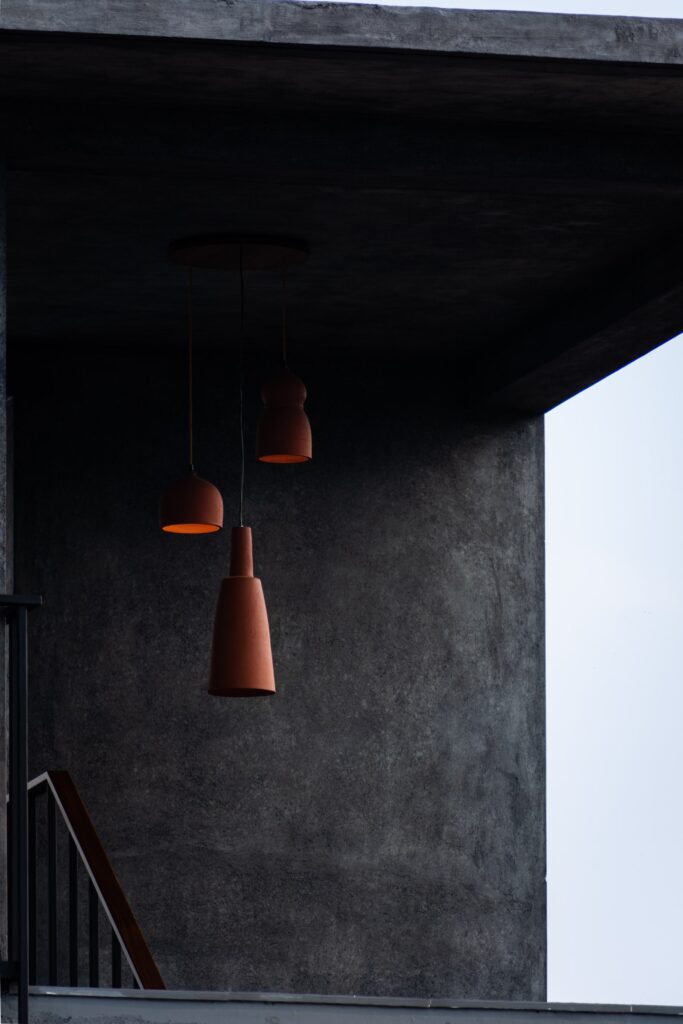
source: http://www.architecturaldigest.in / Architectural Digest / Home> Architecture & Decor / by Avantika Shankar / Photography by Turtle Arts / July 31st, 2021

